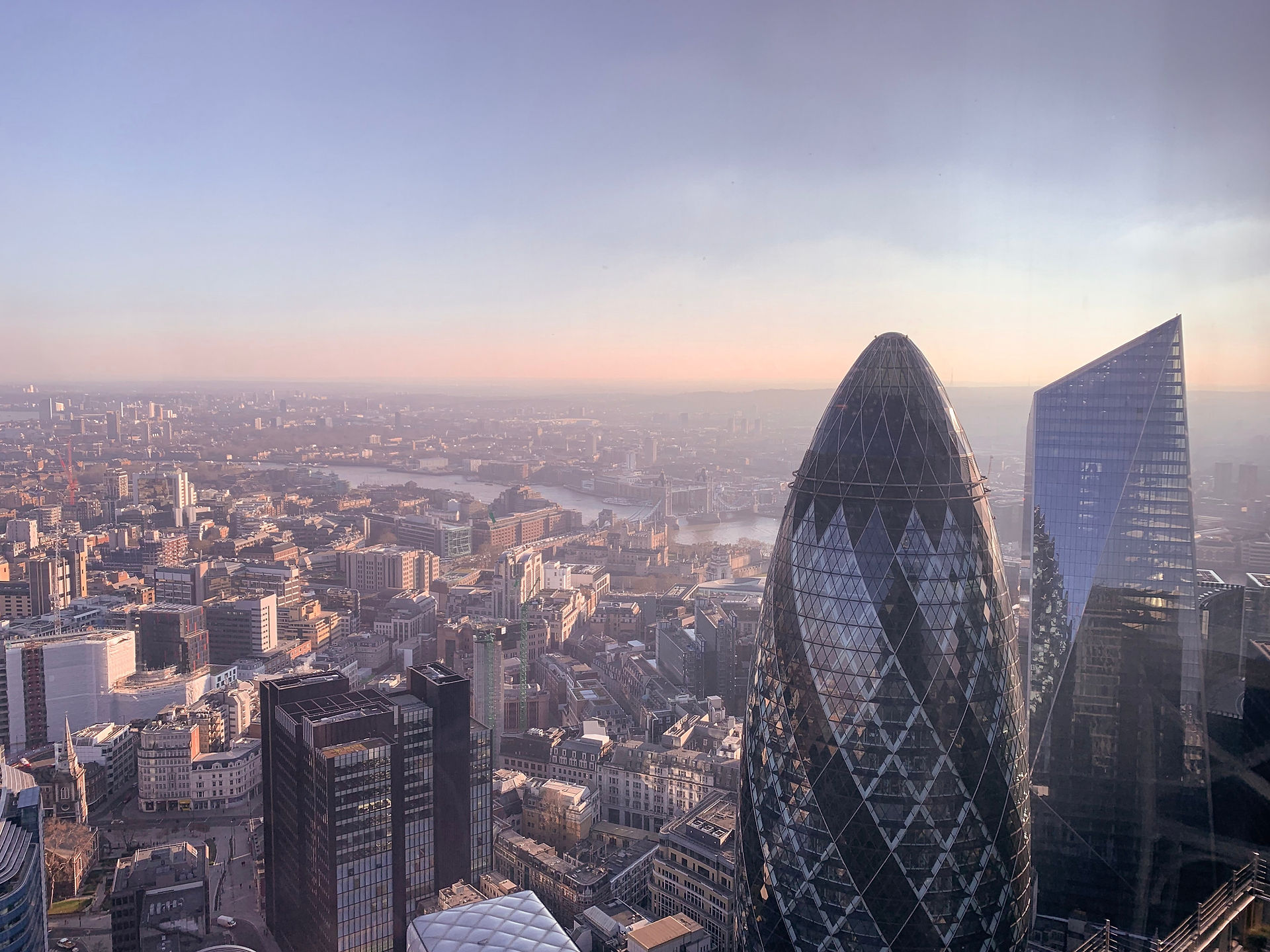
The First Principle Building Services Validation Survey (Services Tracing Building Survey) is designed to give you a good understanding of utility services throughout the building. We will be able to trace, map all services types throughout the building, and update your existing CAD Plans.
Our onsite survey is designed to amend and verify your existing drawings to
"As Built" status drawings.
Our skilled and experienced building surveyor will conduct a full site survey and create well presented, accurate drawings for the following services:
-
Water services plant and all associated distribution pipework.
-
Low temperature hot water (LTHW) heating system.
-
Cooling systems.
-
Steam System.
-
Fire alarm and smoke detection system.
-
Other systems.
All our survey drawings are finished and supplied in AutoCAD as either DWG or DXF format.
Please Note: To provide you with the most accurate drawings, we will utilise our iPad software system, which allows us to produce draft CAD drawings on site without using paper.
All CAD work is done using your own (previously agreed) layers, blocks and drawing standard, or alternatively we can use our own symbols and standards, which we can implement for your project.

